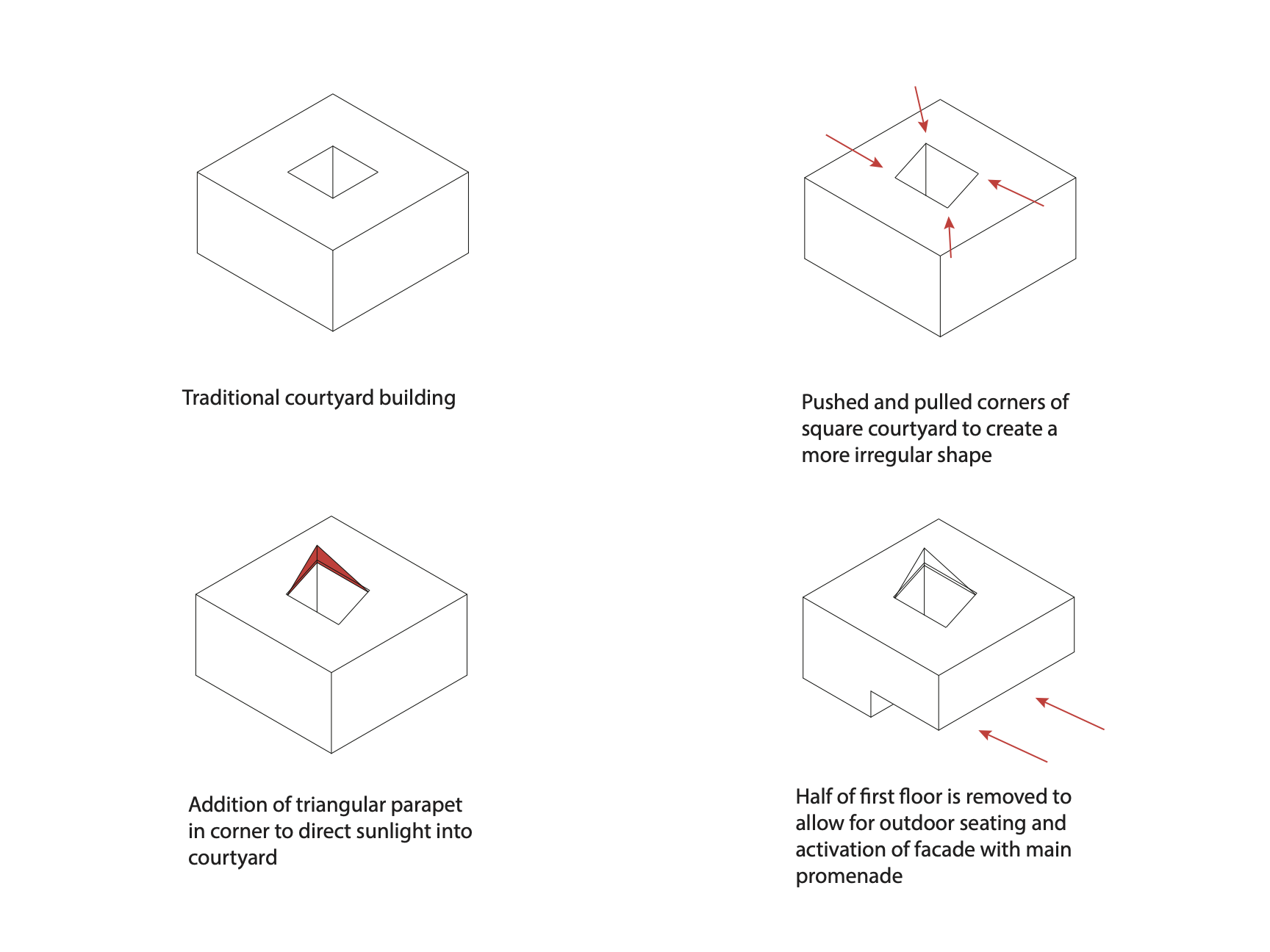casa piazza
Casa Piazza is a 4-story, mixed use residential building located along the main promenade in the proposed urban vision plan my studio came up with for Sant’Elena island in Venice, Italy. In Italy, a piazza is a square surrounded by buildings where people gather. In this building, it is a square shape on the outside and provides a gathering space on the first floor surrounded by walls or porticos on all sides. It looks like a traditional Venetian courtyard building from the outside, but once you walk into the courtyard under the porticos, it opens up to a modern, reflective facade made up of offset panels, unlike any other building in Venice.
The 1st floor is a cafe and outdoor seating area, while the 2nd-4th floors are residential. The building comprises of 18 total units: 9 one bedrooms, 6 two bedrooms, and 3 three bedrooms. The hallways are open-air with cutouts in the perforated aluminum courtyard material to allow light in. The perforated aluminum panels act as a reflective material and are lifted up in one corner to direct sunlight into the courtyard.















